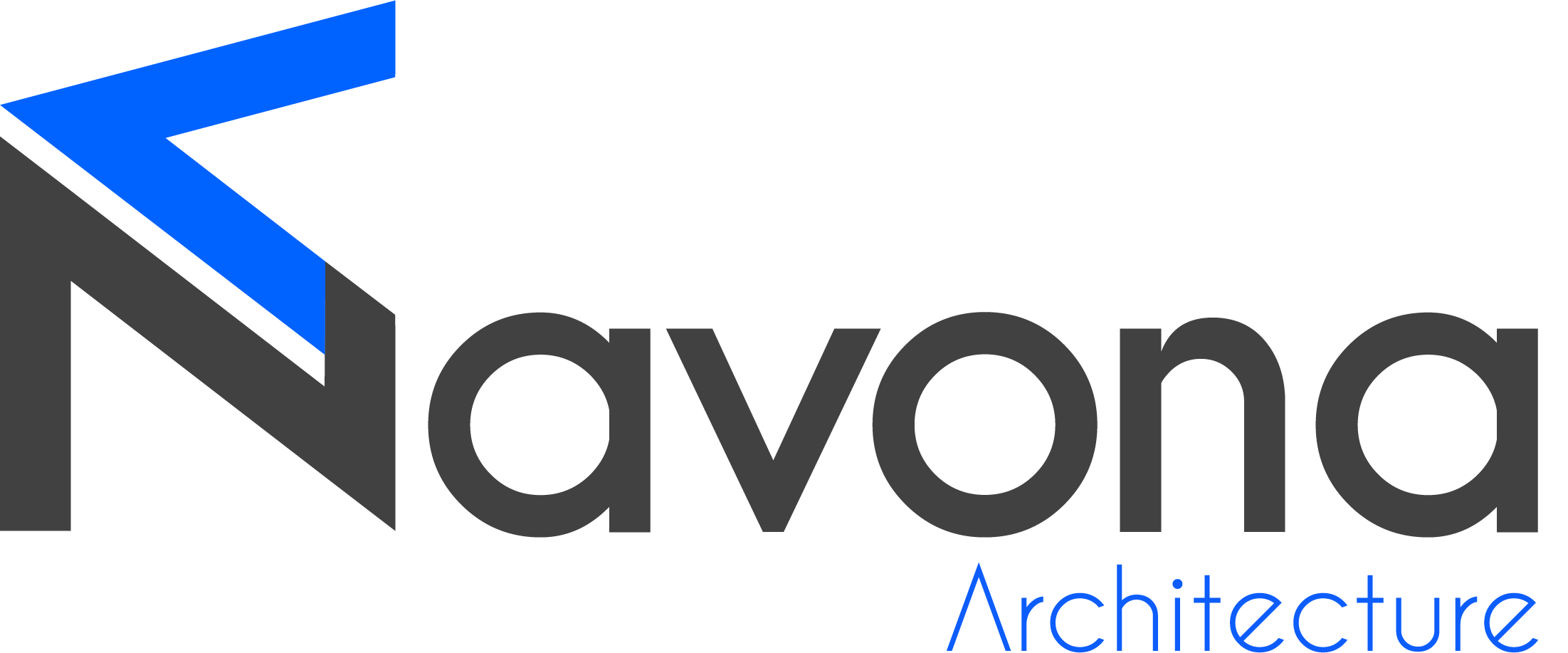Case Study #1 - Historic Hotel Sterling
This charming building was originally built in 1911 as a hotel, but was vacated in the 60s and sat empty for many decades. The developer wanted the building to be transformed into apartments, with commercial space on the street and basement levels. The building footprint was so small that to complete this and meet the developer’s proforma, we designed the apartments to be “micro” - very small, efficient studios. To create a livable environment, these residents share many of their every day necessities. There is a small shared room on each level with everyday items - such as a blender, a vacuum, a crockpot - as well as shared bicycles in the basement for the residents. It’s a culture of tiny and a beautiful way to bring this building back to life! (Stephanie was the project manager for this project while at BKD Creative.)
Case Study #2 - McDaniel Lofts
An abandoned building on a corner lot in a historic downtown, built in 1911, this was as an office building with retail on the ground level; the building went through a “face-lift” update in the 1950s, but by the early 2000s, the once-thriving downtown, including this building, sat abandoned. Remnants from a Prohibition-Days speak-easy in the basement to various abandoned items from the offices that people just walked out of to never return, the building looked a lot like you might see in a movie!
Over a decade later, full of remnants from a century before, a group of developers bought the building with the intention of bringing it back to life.
Due to ceiling height restrictions and the desire for taller ceilings than average apartments around town, the design team, together with the Developers, determined that the best design approach for this building would be to create a more industrial look - exposed concrete ceilings and ductwork. With a desire to keep residential units off the street level, several rooms of amenities were placed along the street, including “The Garage,” a large room used for groups to gather for speaking events, parties, and the like, a workout room, and conference rooms for the tenants to use for studying or working, as well as retail spaces along the now-bustling downtown street. Adaptive design at it’s finest! (Stephanie was the project manager for this project while at BKD Creative.)
Case Study #3
Stay tuned! We are constantly updating these case studies, so check back for new ones.



